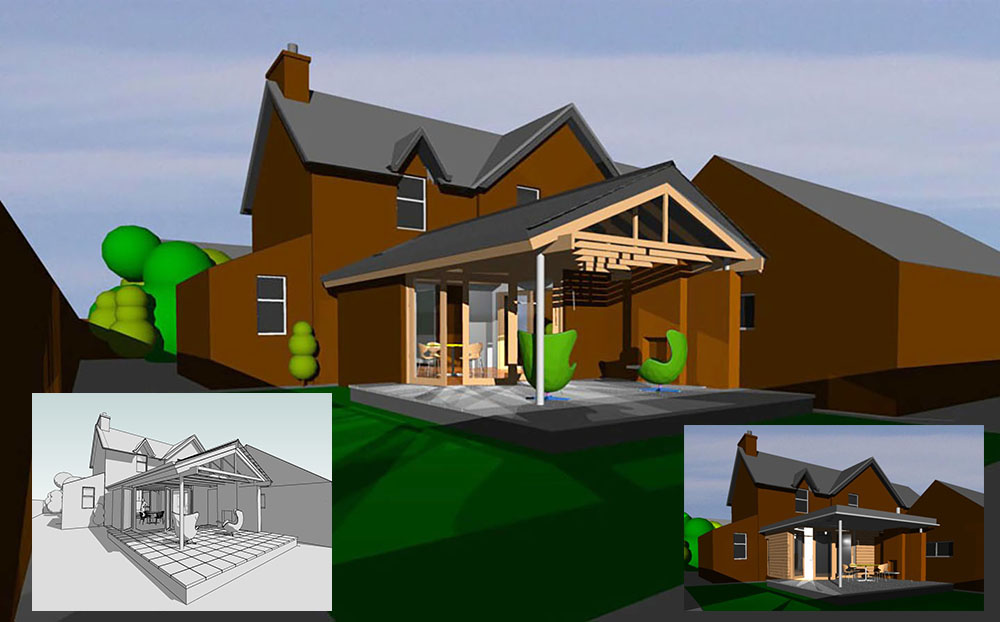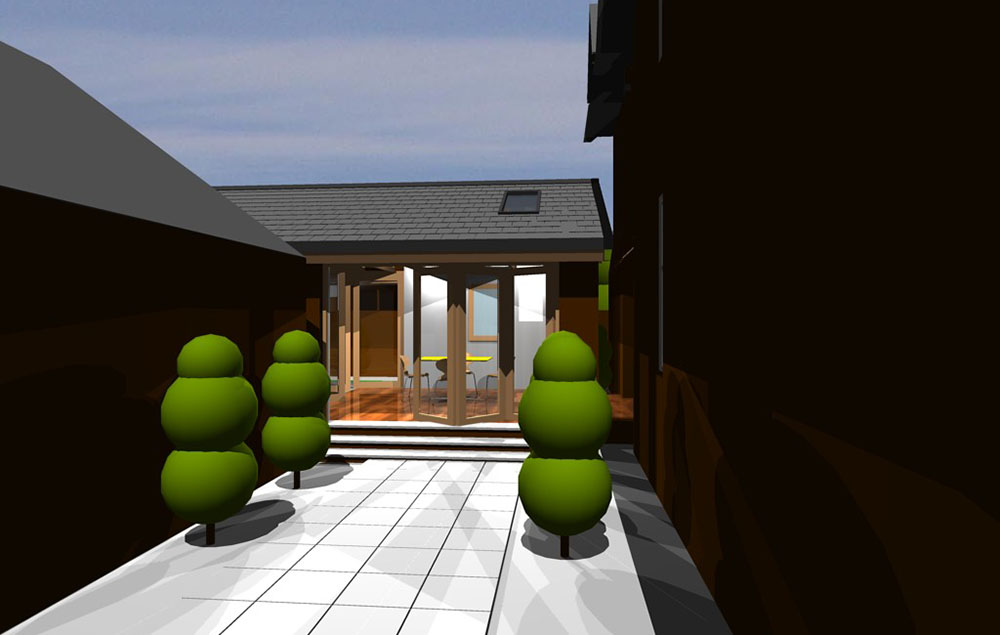evening living space and garden room, perthshire
the client wished to create new living space on western side of existing 19th century townhouse, an existing kitchen window provided the basis for the creation of a new link hallway to connect the new structure to existing house and both front and rear gardens.
3d modelling of various options for the form, size and location of the new structure with its covered evening terrace the western outlook from the terrace is enhanced with an external fireplace / barbeque to the south of the terrace
ultimately, the discussions with Gary resulted in the client deciding to move house rather than undertake the alterations; the proposed new space became the model for the client deciding that a modern dwelling was more suited to their requirements.



